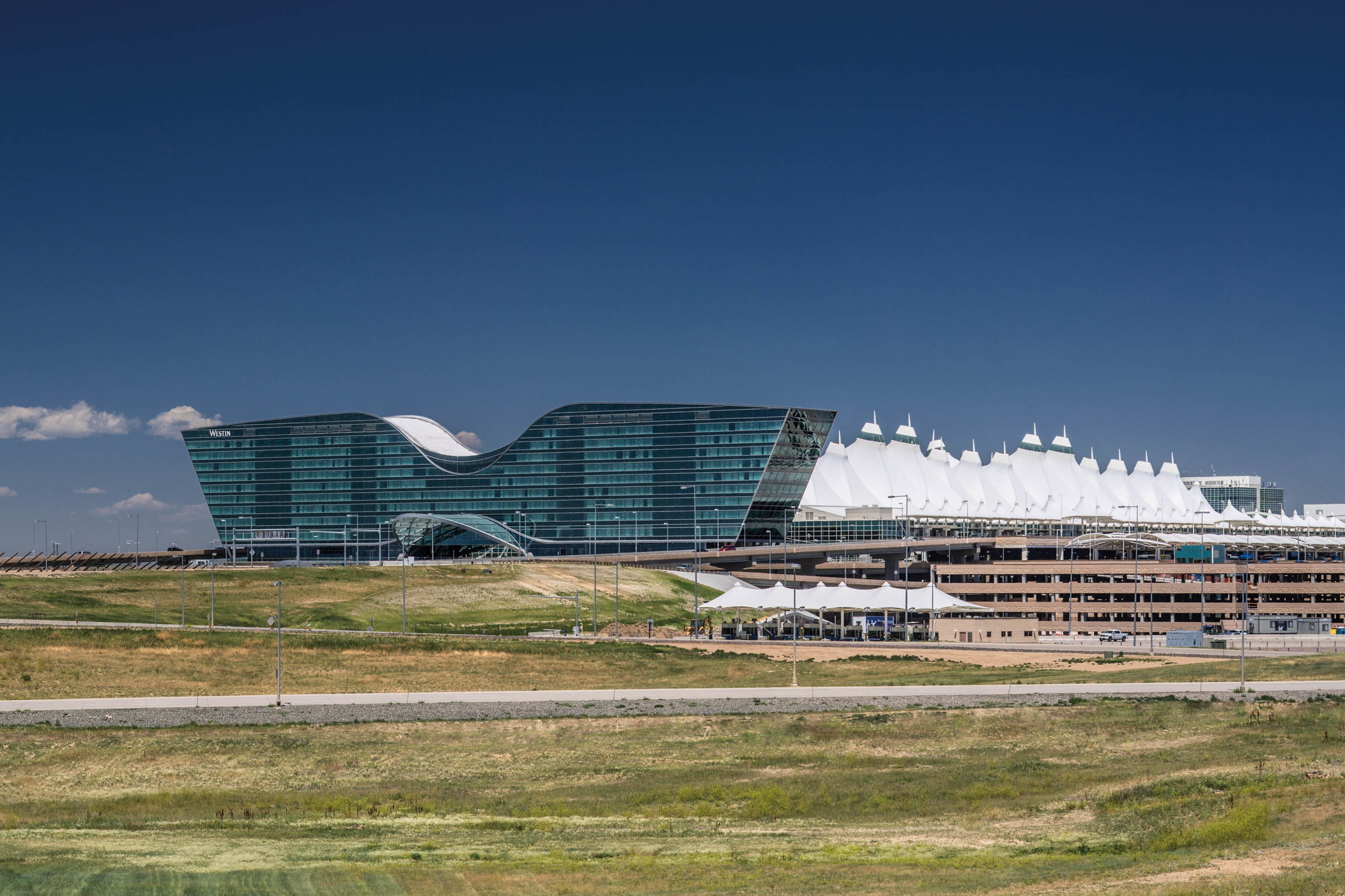
Creating a new destination
Program management team brings a hotel and transit center complex at Denver International Airport to life, adding first class amenities and helping prepare the airport for long-term growth
As one of the largest and busiest airports in the U.S., Denver International Airport added a $570 million hotel and transit center in 2016, making the airport an intermodal air-to-ground center.
“The program demonstrates a model that other major hub airports are going toward – rail service from the central business district, a regional bus center with an on-site conference hotel and easy connection to rental car facilities and parking garages,” said Tom Rossbach, HNTB aviation architecture market sector director.
The idea of a mass transit connection and hotel was a part of Denver’s original master plan in the late 1980s. However, advanced planning for the program didn’t get underway until 2009. Working with airport officials, HNTB provided technical plans for this process which focused attention on the need for a building that would house an airport hotel and transit center.
“With our experience in national airport development, we were able to provide fiscally and technically appropriate landside planning for the project,” said Scott Steckler, HNTB project manager.
HNTB’s Program Management Role
- Program Management
- Construction Management
- Technical Planning
- Building Information Modeling
- Problem Solving
Preserving the view
As development began, HNTB stepped into the program and construction management roles, reviewing all design and overseeing implementation of the technical planning concept during construction. The firm also created the building information model and served as a liaison to coordinate the BIM between the design team and contractor.
The team also went through a value engineering process to make the design fit the budget of this highly visible project. Strategic planning was critical because the airport’s view corridors, which provide sightlines to the facility’s iconic canopy structures, had to be maintained. As a result, the Westin Hotel was built directly above the transit center.
To maintain financial viability, the hotel had to have at least 500 guest rooms.
“The design team splayed out the east and west elevations of the hotel, giving it a sloped face,” Steckler said. “That configuration allowed the maximum number of rooms – one or two more per floor – for a total of 519 guest rooms.”
Features of the Hotel and Transit Center
- 519 guest room hotel with a pool and fitness center
- Automated People Mover expansion
- Regional Transportation District train station connecting to city’s light-rail system
- Future build-out of a larger security screening checkpoint
Long-term perspective
Like many major airport programs, the Hotel and Transit Center encountered challenges along the way, including maintaining airport operations at full capacity and the use of multiple general contractors which increased the need for ongoing coordination amongst the project team and other agencies such as the Regional Transportation District.
“The Hotel and Transit Center had a very fast pace and critical deadlines,” Steckler said. “The program management team was on-site with staff full time to solve issues that came up during construction. The program was delivered on time and within 7 percent of the final budget, even after project additions were made.”
The completed Hotel and Transit Center not only helped fulfill a goal of the airport, but also helped better position it for long-term growth.
“Projects are often planned in isolation,” Rossbach said. “In this case, we thought about future needs: how the transit station might be expanded, where future concourses might go and where security checkpoints and gates might be added. The design focused on what the airport might need 20 years out.”
LEED Gold Certification
- Low flow and flush plumbing fixtures
- Card-key control of guestroom plug loads
- Lighting and temperature setbacks
- Onsite PV system to offset 30 percent of annual energy usage
