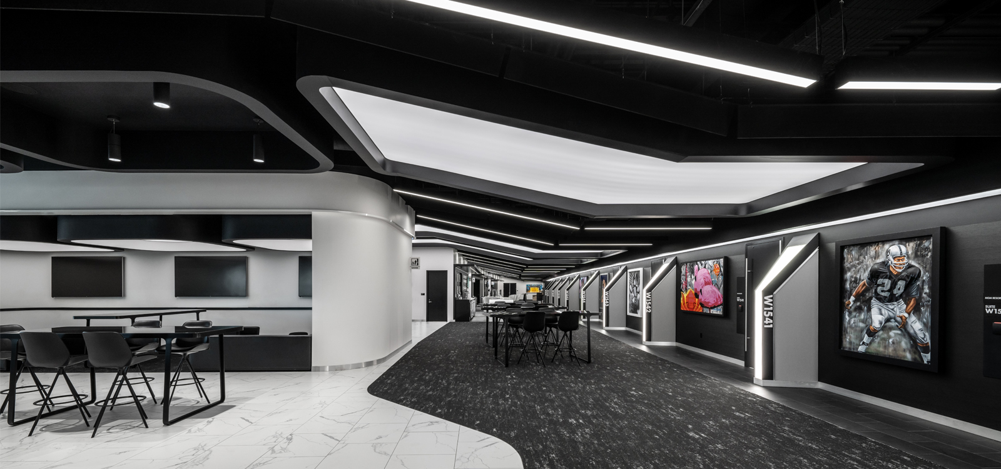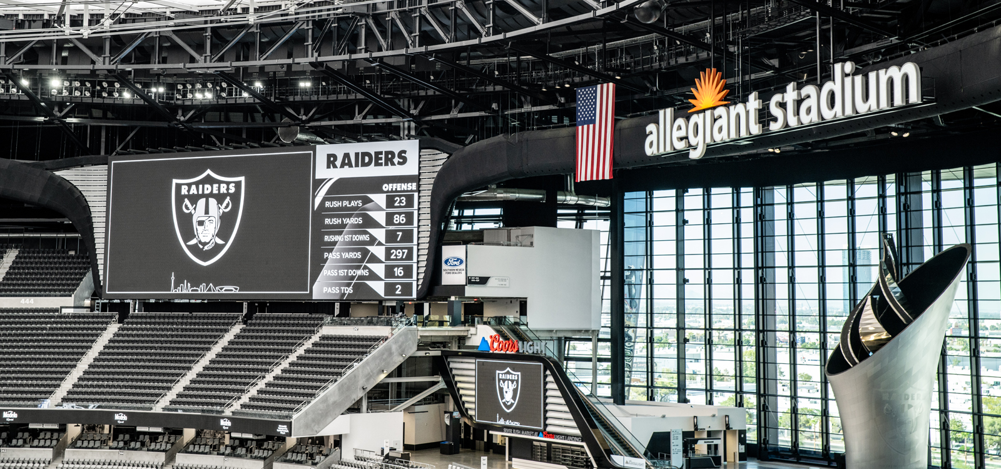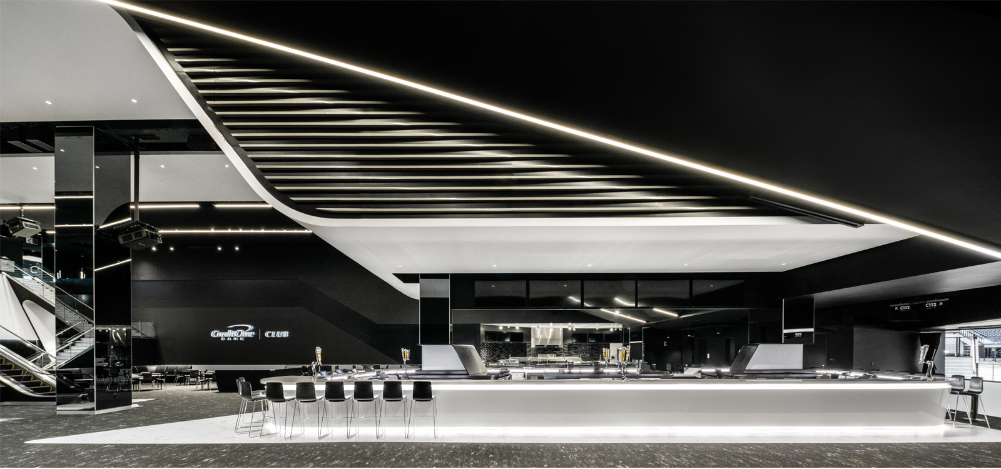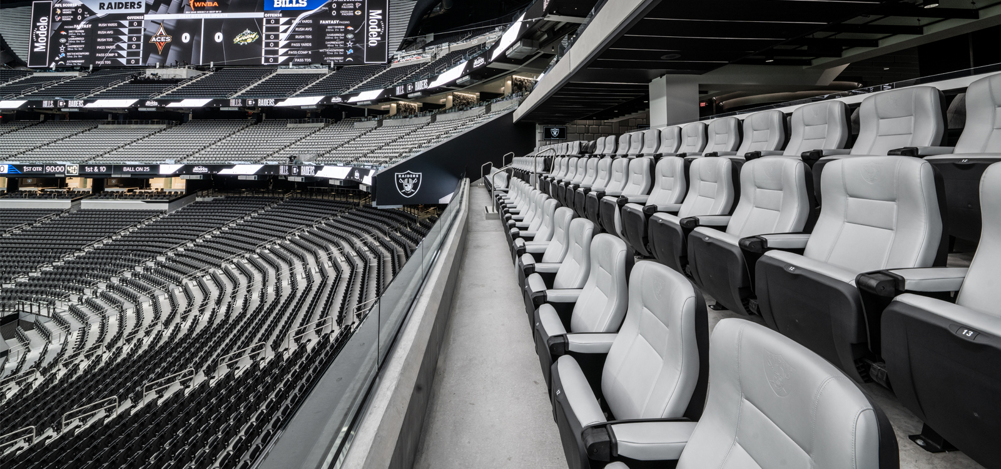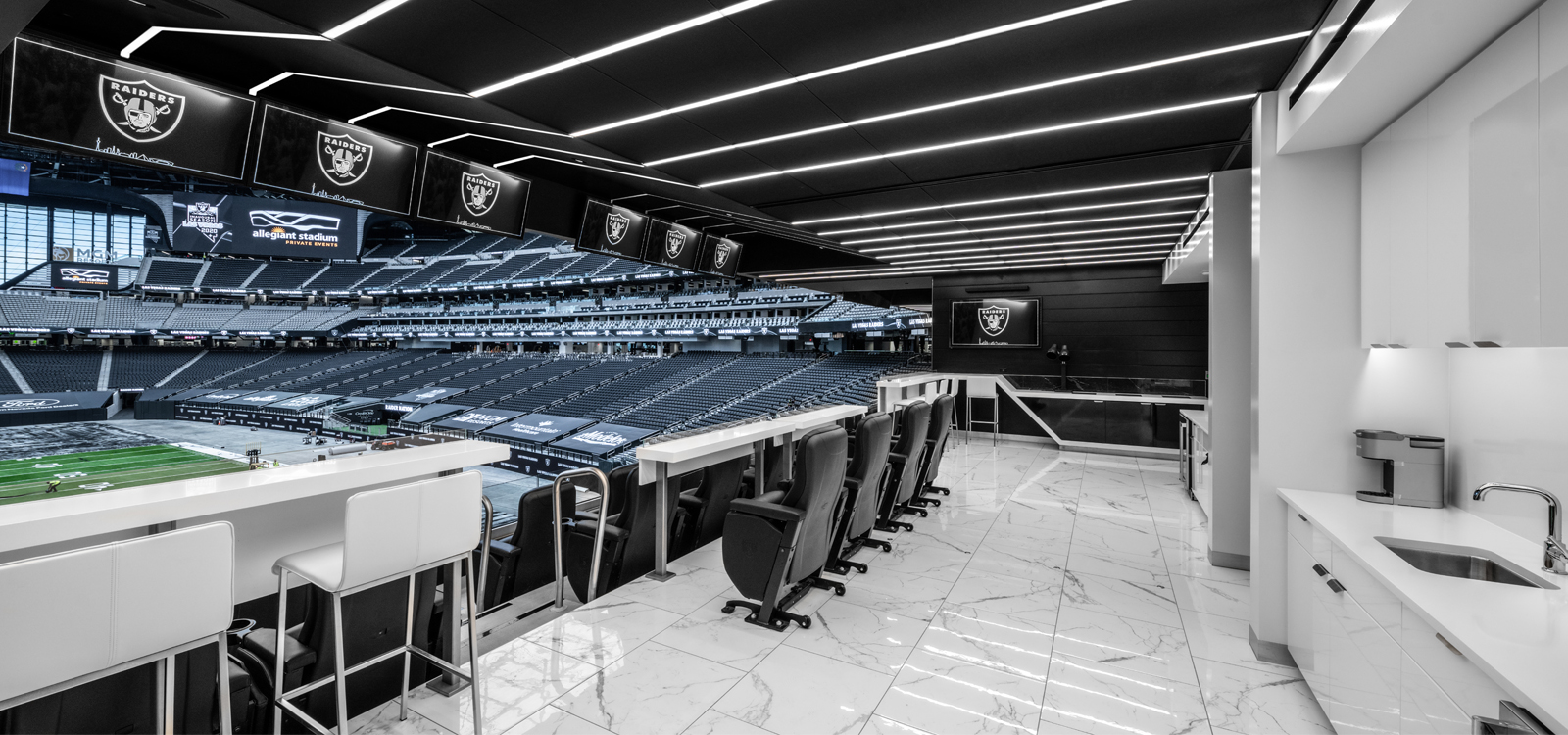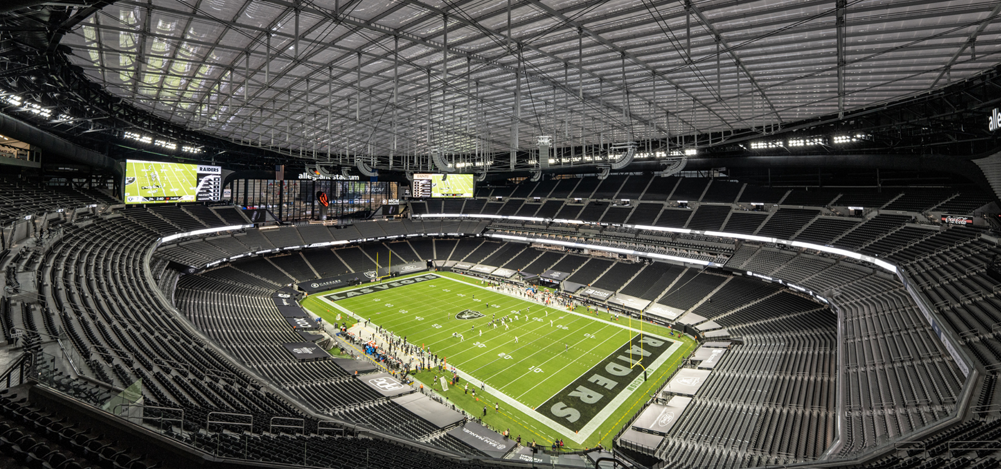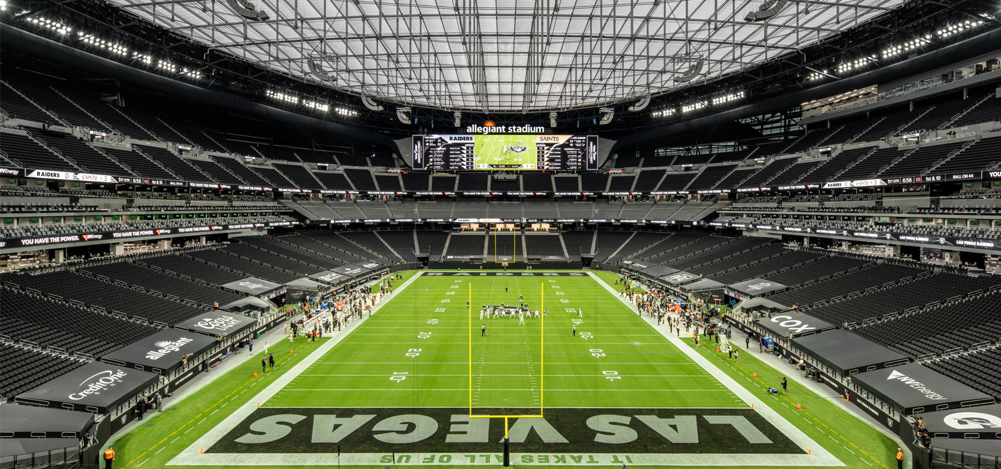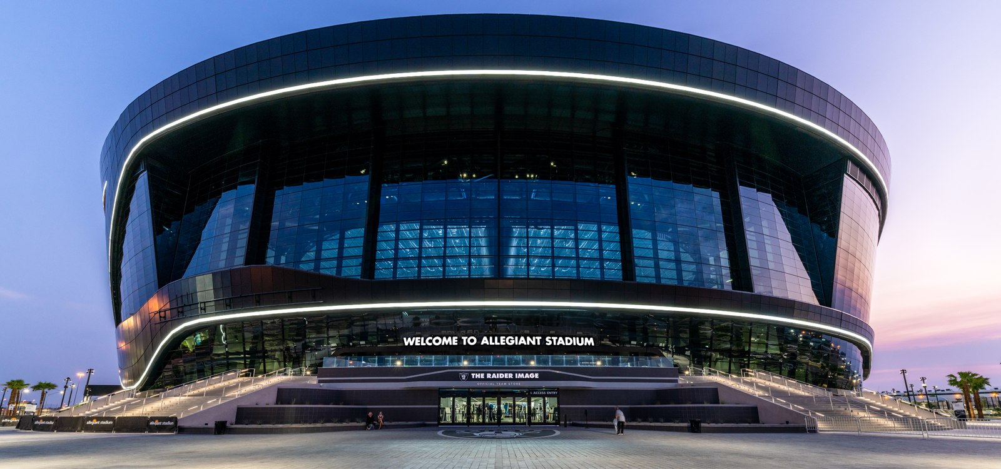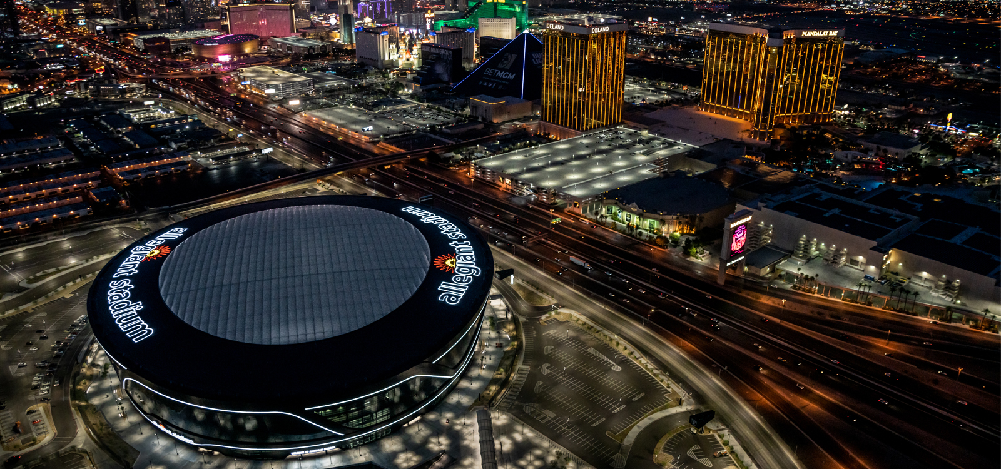Welcome Home
HNTB teams with Raiders to help the storied NFL franchise
build its first home from the ground up
DESIGNER
2021
The National Football League’s Raiders have waited some 30 years to build their first home from the ground up. The sleek, ultra-modern Allegiant Stadium in Las Vegas is that home. Created in a partnership that included HNTB, it is the latest — and perhaps most dazzling — jewel in a city with no shortage of architectural showstoppers. It represents another chapter in the nearly 30-year-long relationship HNTB has enjoyed with the Raiders.
“Everywhere we’ve worked with the Raiders, from Los Angeles to Oakland, they’ve always been a tenant,” said Lanson Nichols, HNTB’s principal in charge and leader of HNTB’s NFL Sports Architecture Practice, about the team’s tenures at the Oakland and Los Angeles Coliseums. “But this stadium in Las Vegas was designed and built for them.”
In the beginning…
HNTB first became involved with the current stadium project in California in 2016, when the Chargers/Raiders were competing against the Rams to see which team would be the first to return the NFL to Los Angeles after a 20-year absence from the market. Ultimately the Rams were selected as the team for the LA market. Shortly after that decision, the Raiders began discussions with Las Vegas. In early 2017, the franchise hand-picked HNTB to serve as architect of record, along with Manica Architecture as the design architect, to deliver Allegiant Stadium.
In record time, the NFL, Raiders ownership, Clark County and the state of Nevada put together a deal that quickly gained momentum and plans to build a stadium were solidified.
“There are a lot of decisions to be made and a lot of ground to cover for NFL owners who’ve never owned their own building,” said David Graue, HNTB’s technical delivery manager. “It’s a new frontier, a once-in-a-lifetime opportunity, and they wanted to get it right.”
The Raiders placed great trust in HNTB’s team to help fulfill their vision. The organization, especially Raiders’ owner Mark Davis, was involved in every aspect of the project, with laser-like attention to detail.
“They were very passionate about every aspect of this building,” said Paul Griesemer, HNTB’s senior technical architect. “Not just the things you see on television or the field, but every aspect of the operation,” including “invisible elements,” such as trash removal and handling.
“For the fans to really enjoy their experience, we wanted to make sure that all back-of-the-house functions operate efficiently and almost imperceptibly,” he said.
And building this shrine to football and the team had to be done within an extraordinarily tight timeframe.
Allegiant Stadium Facts
- 900,000 cubic yards of soil removed for foundations
- Foundations 45- to 60-feet deep
- Built around eight cores attached to 16.5 miles of steel pilings
- 7 acres of translucent EFTE roof
- 19-million-pound movable field with real grass
- 40-gigabyte fiber-optic line
- More than 2,400 screens
- 1,700 Wi-Fi 6 access points
- 24,000-square-foot LED media mesh screen
- 65,000 seats, including 128 suites and 8,000 club seats
Faster, faster…!
“Schedule was not our friend,” Nichols said. “The original opening date of July 2021 was moved up a year. This was the most compressed NFL project we’ve ever delivered from the ground up. It set us on an extremely challenging course. We had to make decisions, stick with them and keep moving forward.”
Griesemer seconds that, “To say it was a compressed timeframe is an understatement. So, it became very hand-in-glove with all parties, including ownership, the design-builder and us.”
Typically, projects such as this go from concept to schematic, then to design development, construction documents, then construction begins, with some overlap here and there. All of that was thrown out, and a new design-build hybrid model was crafted for the stadium’s delivery.
“What we created was a new way of thinking about how to interface with construction and communicate design intent,” Griesemer said. “We worked more in response to the needs of the construction schedule than the design schedule. As a result, we were designing the structure and putting it into the ground before we had all the spaces laid out and finishes documented.”
Given the highly compressed 42-month schedule, the project team was engaged in multiple concurrent activities between design, coordination, construction in the field and final documentation. The construction documents were split into a series of packages driven by the construction sequence and needs of the field operation.
It’s all about connections
"Allegiant Stadium is a technological ecosystem in itself.
“Fans experience games much differently today,” said David Graue, HNTB’s technical delivery manager. “They want to be connected to stats, to each other throughout the stadium, and family and friends through social media.”
Towards that end, the stadium has a 40-gigabyte fiber-optic line to deliver high-speed bandwidth, with 227 miles of fiber-optic cable and more than 1.5 million feet of copper to support more than 2,400 TV screens and 1,700 Wi-Fi access points. To streamline connectivity, 24 MatSing ball antennas allow a single antenna to replace 48 traditional antennas. Ranging in size from 3 feet to 6 feet in diameter, they are set within the stadiums’ cantilevered canopy, where they are almost invisible but still create a fully connected environment.
"Once you arrive on-site, you are connected,” Graue said. “And no matter where you are in the stadium, you stay that way.”
The green, green grass of home
A committed football traditionalist, Davis insisted on a natural grass playing field, a challenge in a desert, obviously, even more so when placed inside an enclosed stadium.
The solution was an enormous sliding field tray that can be moved outside to allow the grass to grow under natural sunlight, then, less than 48 hours before game day, back inside, to be striped and made ready for play. The field tray is only the second retractable natural grass playing field in the U.S.
The field is essentially a 4-foot-thick steel-framed tray with a concrete tub sitting in it, filled with 1-foot of sand and soil profile, then topped with grass. The self-contained structure includes its own irrigation, drainage and heating systems and all the in-field data connections for communications and event production. More than 500 wheels and 72 motors push the field along 13 rails. It takes around 90 minutes to move the field some 1,610 feet into place. The field tray weighs approximately 19 million pounds dry and, after watering, close to 20 million pounds.
The field tray had to slide through an equally enormous opening at the south end of the seating bowl. Referred to as the “mail slot,” a door the width of the football field opens to allow the tray in and out and closes to keep the cool air inside the stadium.
The challenge, Griesemer said, “is that we had a whole lot of building over that space where the field rolls in.”
There is an entire section of the stadium directly above the mail slot that has multiple concourses, seating decks and the stadium’s service ramp. To carry that load and create a slot for the tray to enter and exit the building, a series of super trusses span the football field’s full width and then some. To keep the trusses from becoming even deeper and heavier, 22 columns carry this portion of the stadium’s live load. All 22 columns are retractable to move out of the sliding field’s pathway temporarily. The retractable columns signal a breakthrough for the U.S. engineering industry. HNTB’s Bridge Group assisted with developing concepts for the control and position confirmation of these articulating columns.
Everything in the seating bowl takes place under a translucent ETFE roof. The HNTB-led design team developed a first-of-its-kind cable-net system to cover the roof oculus, spanning 550 feet by 750 feet. Given the length of the spans, this approach creates the lightest, most transparent structure possible. Atop this cable net is a series of aluminum extrusions that hold the actual ETFE pillows. The pillows are comprised of three layers of film and are inflated with constant air pressure maintained by a series of pumps.
“The quality of light throughout the stadium is fantastic,” Nichols said. “A frit pattern on the middle film layer controls the amount of light that comes in.”
You’re in Raider Nation
“The whole persona of their brand is very important to the Raiders,” Griesemer said. “And that permeates all the way from how the team plays, to the football purist views of the owner and their fans, who are loyal to the end.”
The Raiders’ brand and the high-energy, fast-paced rhythm of the Vegas strip were a perfect fit.
“So, how do you implement that brand in a way that honors the team’s history and traditions yet recognizes their new home?” Graue asked. “We balanced these two iconic brands – the Raiders and Las Vegas – by integrating blended references throughout the building that honor the city and its history, as well as that of the team. From Mark Davis’ perspective, this building is meant to be a gift to the citizens of Las Vegas and all of Nevada.”
The exterior design, in particular, was inspired by the look and feel of luxury, high-performance sports cars invoking speed, power and precision. Blended with that are the team’s colors, black, white and a hint of silver, the only colors used throughout the entire stadium.
“Creating punch and accent with colors only reflected in the Raiders’ brand was challenging,” said Kaitlyn Simon, HNTB’s interiors design lead. “We created differentiation and contrast through texture, matte and gloss finish, shimmer and shine. Those were some of the tactics we used to elevate premium areas and make those spaces feel unique and differentiated from other parts of the stadium.”
Subtle white “ribbons” streak around the building’s black glass exterior, like pinstripes on a car. They gracefully rise and fall to accentuate exterior elements, such as the 80-foot-tall, 200-foot-wide set of operable lanai doors that give fans an unobstructed view of the Strip and the 24,000-square-foot exterior LED media mesh screen that can be seen from miles around.
The stadium is just off Interstate 15, directly opposite the Delano and Mandalay Bay Resorts and the glittering string of hotels and casinos that flow north from there.
“The stadium becomes a very prominent part of the gateway to the Strip,” Nichols said.
Where glamour and tradition reigns
The Raiderettes are more than the team’s cheerleaders. The 32 women from all walks of life are important ambassadors for the Raiders’ organization. The work they do in the Raiders’ charitable and public relations activities are invaluable, and they deserved a special place of their own within Allegiant Stadium.
But the Raiderettes’ area is much more than a locker room. It is a museum and a high-end lounge reflective of the Raiderettes’ sparkle and glamour.
“The tagline for the Raiderettes is ‘Football’s Fabulous Females,’ and that was our driving inspiration,” said Kaitlyn Simon, HNTB’s interiors design lead. “It needed to be a fabulous space that highlights the history and story of the Raiderettes and yet is fully functional on game day.”
The entry into the space is the Story and Style Room, which includes a timeline of how the team has changed along with the organization, uniforms from the decades, awards, pictures of prominent cheerleaders as well photos of notable directors and choreographers.
The room beyond contains luxe sofas, fully mirrored walls and a full-length photo of each woman beside her own expansive vanity. The Raiderettes’ logo is much more stylized than the Raiders’. A swirling, curvaceous, larger-than-life R has been integrated into the ceiling. And while the space remains primarily black and white, the team’s ancillary color, silver — the color of the women’s pom-poms — is used more liberally throughout the space, which will be one of many highlights during public tours of the stadium.
Where there’s a will, there’s a way
“Projects like Allegiant Stadium do not just happen … they happen because people like HNTB, our executive architects, sweat the details where design aspirations must overcome the friction of reality,” said Don Webb, chief operating officer, LV Stadium Events Company.
Every project has obstacles, and those that the Raiders and HNTB encountered came with potentially huge impacts. Among them were more extensive layers of rock under the site, poorly timed steel tariffs, which complicated purchasing, delays in steel fabrication, affecting delivery to the site, and the complicated sequential way that the steel frame had to be assembled.
“All those things in and of themselves impacted a very compressed schedule,” Graue said. “Then, add a global pandemic.”
Fortunately, the project was not far from completion, and all stakeholders were able to follow recommended protocols and best practices to keep workers safe. Nevertheless, workflow, moving people through the building, getting them on- and off-site, and assembly had to be rethought and retooled to address the extraordinary impacts of the pandemic.
“It really is astonishing to think that any one of these things could have derailed the project,” Graue said. “Yet, everyone involved in design, management, construction and all the hours of planning and execution came together, and we got the Temporary Certificate of Occupancy and the Certificate of Substantial Completion one day before the originally planned date.”
Completing a project like Allegiant Stadium is satisfying in ways that go beyond pleasing the client or creating a new landmark.
“It’s the opportunity to watch fans come to these buildings for the first time, to explore, enjoy, to see families creating memories,” Nichols said. “It’s a very special thing, and we are fortunate and proud to be part of it. For the NFL, Allegiant Stadium is a world-class sports facility at the forefront of the fan experience. For the Raiders, it’s home.”
Stay and play
“Football first!” was an edict delivered by team owner Mark Davis from day one.
“Football was, and always will be, the centerpiece of the stadium, and so all the concourses and all of the clubs have a view of the game,” Griesemer said. “You are never separated from experiencing the roar of the crowd and what’s happening on the field.”
The goal was to make a visit to the stadium more than a game experience, but a game-day experience. So, spaces and amenities were developed to create opportunities for turning a four-hour football game into a daylong experience, before and after games.
When it is outside, the movable grass field is parked in a recessed area approximately 40 feet deep. Once inside, a large plaza is created, with bermed sides and grand staircases leading up to the stadium entrances above. The space can be used for pregame events, concerts, tailgating and more.
In true Vegas fashion, a nightclub just beyond the north end zone opens onto the field and will operate on non-event days, complete with dance floors and a DJ booth. Directly above the same end zone is the Peristyle Club. Modeled after the Peristyle of the Los Angeles Memorial Coliseum, the 55,000-square-foot space with bars, lounge areas and, as per the directive given the design team, views of both the field along with the panoramic view of the famous Las Vegas strip. The club is situated around the world’s largest 3D-printed structure, a 93-foot torch memorializing the former coach and Raiders owner, Al Davis. Made of carbon fiber and machined, aircraft-grade aluminum, its technology and lighting give the “flame” a hyper-realistic look. It is lit in a ceremony at the beginning of every Raiders’ home game by a guest or group with a special connection to Raider Nation.
SEE MORE ARTICLES
MORE DESIGNER STORIES
INDYGO RED LINE
CASEY ARBORWAY
CHAMP CLARK BRIDGE
ORLANDO INTERNATIONAL AIRPORT, SOUTH TERMINAL
US 290 Program

