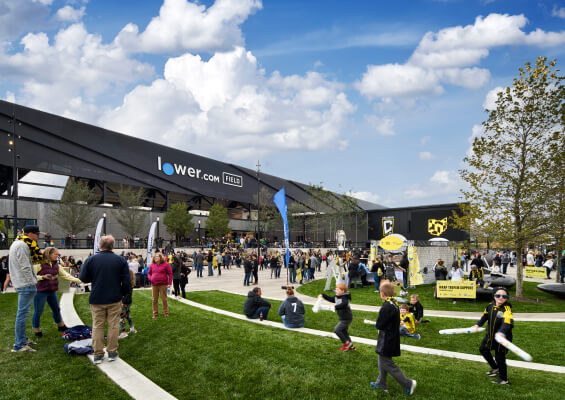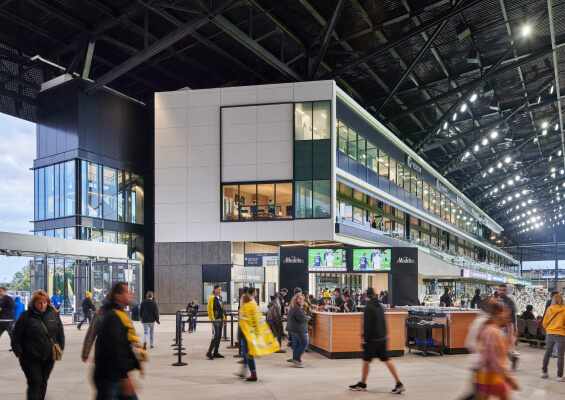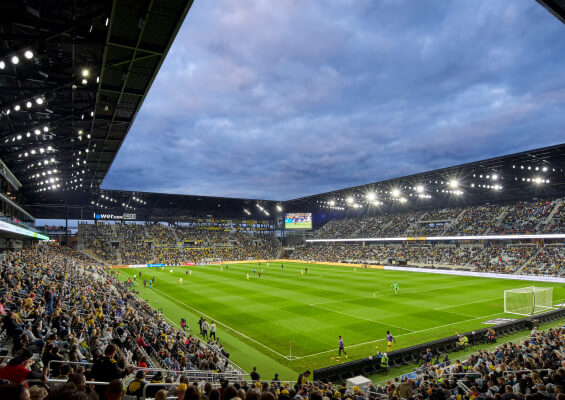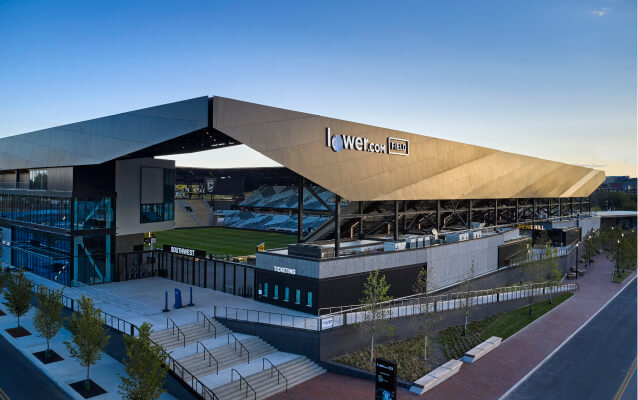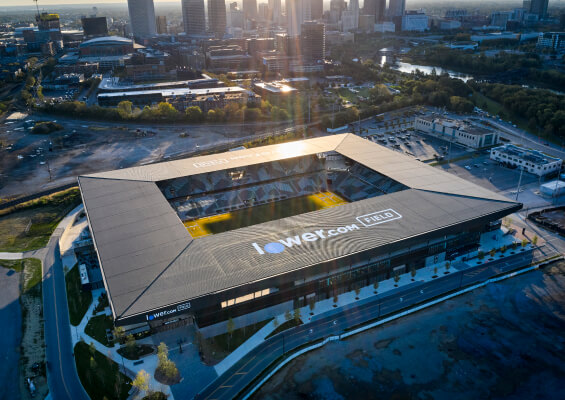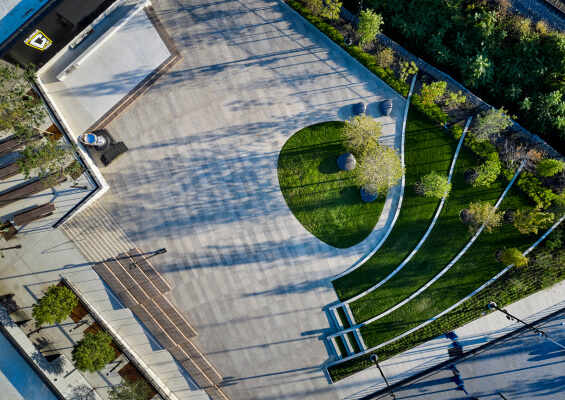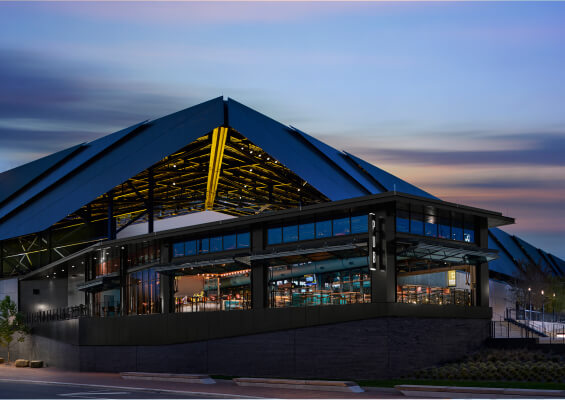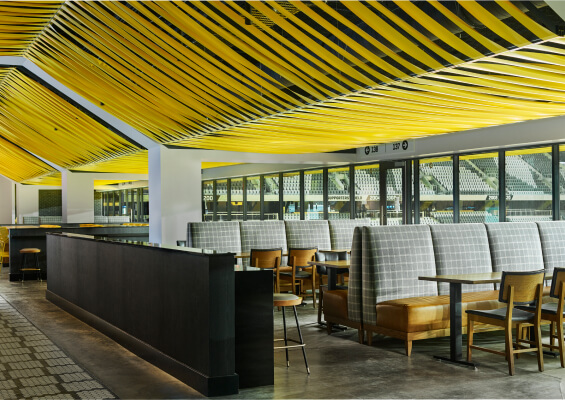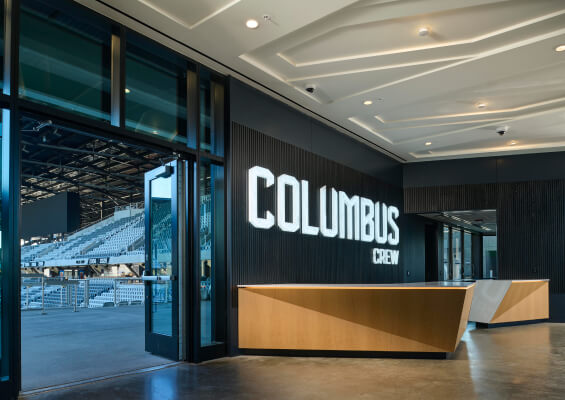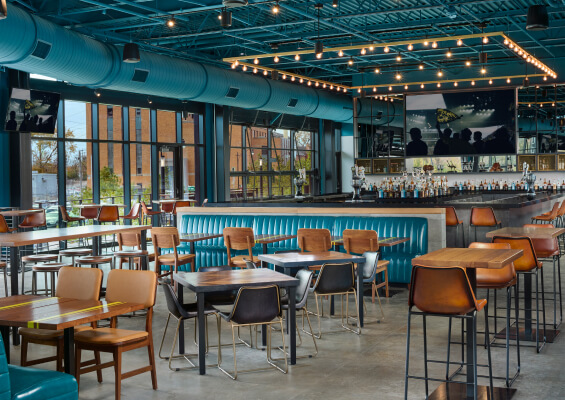HNTB served as the stadium design architect for Lower.com Field Columbus Crew's new MLS Stadium in Columbus, Ohio. In addition to Crew home matches, the 430,000-square-foot stadium will host FIFA and U.S. Soccer national team matches as well as concerts and numerous community events.
The stadium boasts four unique stands, each reflecting the vibrancy and diversity of Columbus’ urban neighborhoods. The Nordecke safe-standing section in the north is designed with two patio decks and a beer garden for 3,400 of the club’s most faithful supporters. The 5,000-square-foot brew hall in the south will offer open views to the entrance plaza and Columbus’ dynamic downtown.
The fan-focused design has incorporated five multi-purpose club and lounge spaces allowing for fans to have flexibility and choices, no matter the type of event they are attending. In addition to the club and lounge spaces, the stadium blends the boundaries of indoor and outdoor spaces with a 40,000-square-foot, landscaped outdoor plaza designed to host concerts, food trucks, festivals and local fairs.
The 33-acre site includes 13 acres for the stadium, 15 additional acres targeted for mixed-use private development and 5 acres devoted to public infrastructure, including a new riverfront park. The Confluence Village development surrounding the stadium will feature as much as 270,000 square feet of commercial and office space that could bring an additional 1,300 workers to the district, along with 885 residential units, including 20 percent set aside as affordable housing.
