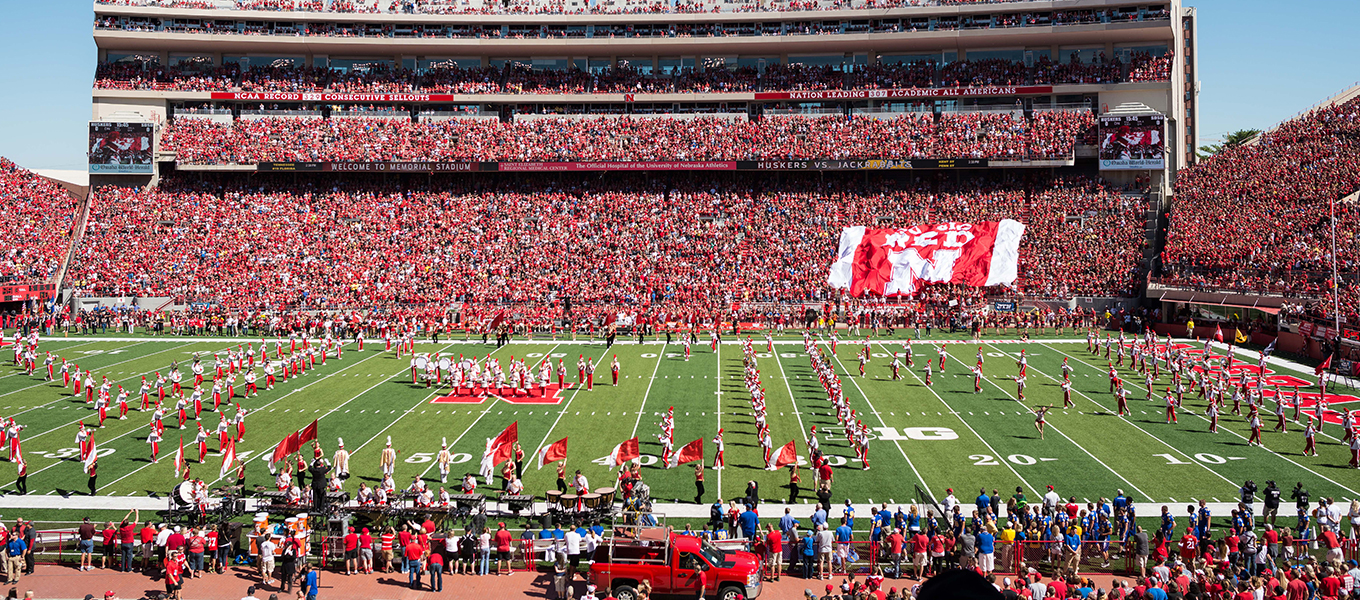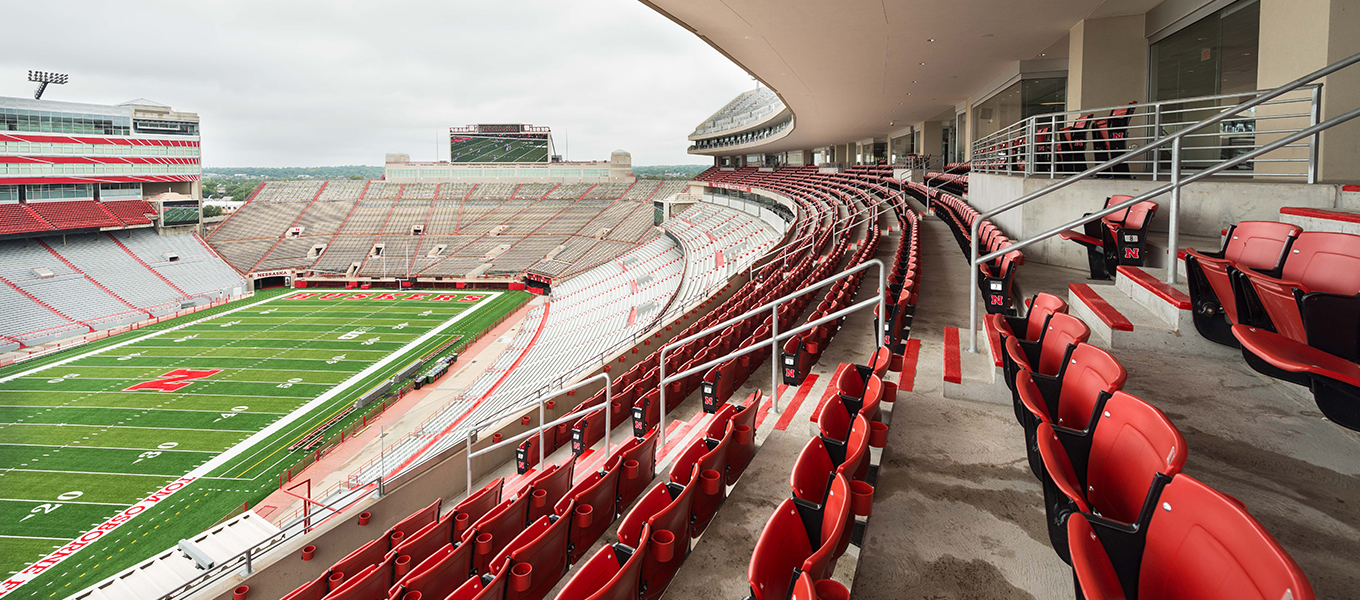HNTB, in collaboration with The Clark Enersen Partners, provided design services to renovate and expand the east sideline of the University of Nebraska's historic Memorial Stadium.
Diversification of seating products
The project included the addition of 2,119 new outdoor club seats, 38 skybox suites and 3,300 new general seats through an east sideline addition that compliments the existing west sideline press tower, visually completing the stadium on both sides. New club lounge areas with support amenities for premium patrons were provided on each of the three new premium levels. One of the premium levels includes six large founder suites that have their own private lounge access. The level was designed with flexibility in mind, allowing for further diversification of premium seating offers, through the future addition of new suites and luxury loge boxes with a dedicated club.
Respecting history
The east addition is completely independent and outside of the historic 1922 stadium and includes a new grand lobby that celebrates the original historic Gate 20 entrance. The design aesthetic blends in with the existing campus architecture outside of the stadium, while still respecting the historic stadium architecture. The design was developed in consideration of University of Nebraska guidelines and through continuous dialogue and collaboration with the university’s Campus Design Review Committee.
Optimizing use of space/new funding sources
Lower-level shell spaces were included to optimize use of space for university use and increase sources of funding. The design was developed to capitalize on the 60-foot-tall volume created between the main concourse and new premium seat levels, by providing two additional levels of shell space on either side of the grand entrance lobby, which now accommodate UNL’s new Center for Brain, Biology and Behavior (known as CB3) and will further provide space for athletic department use.
Location: Lincoln, NE
Client: University of Nebraska


