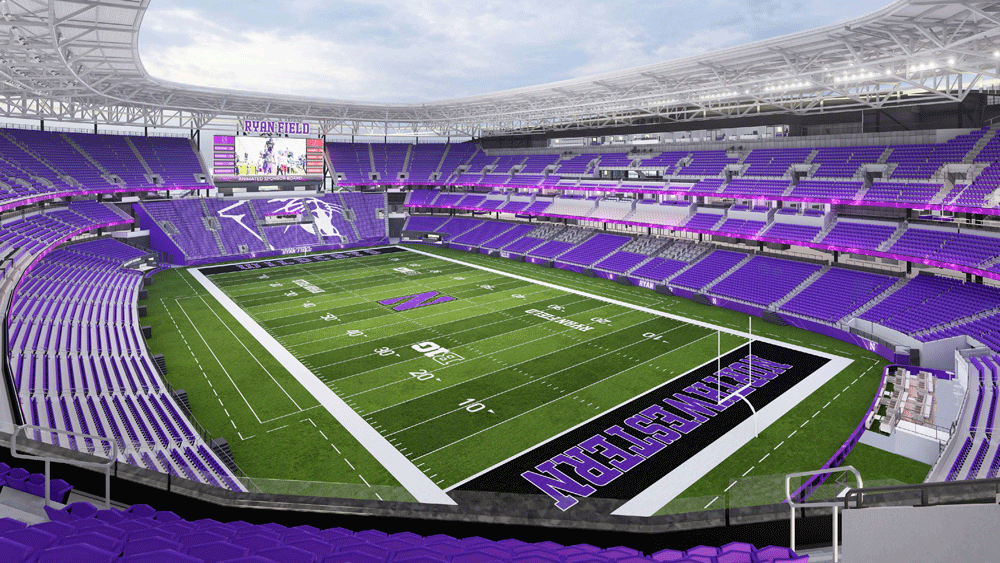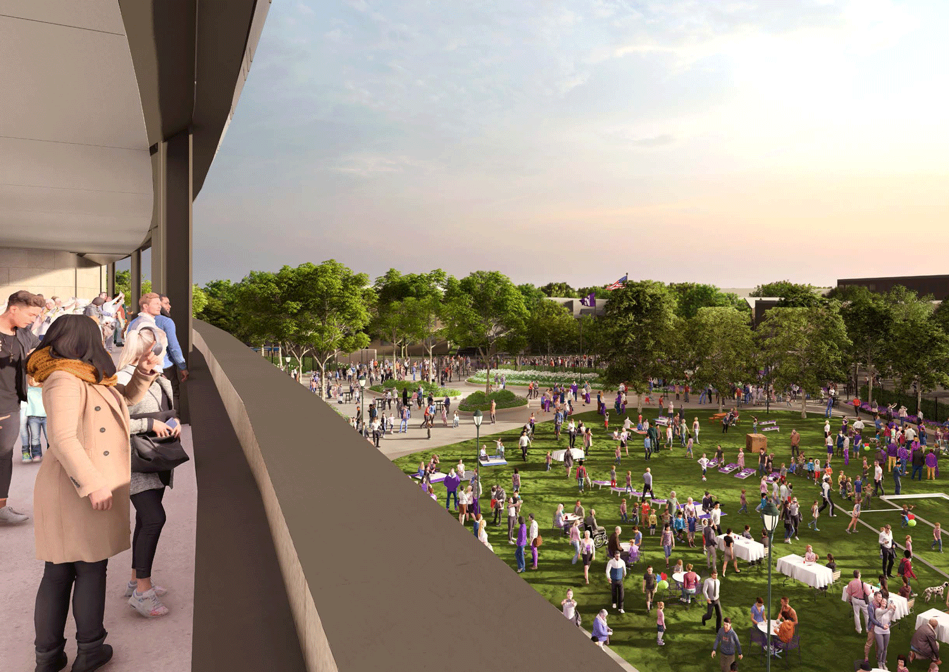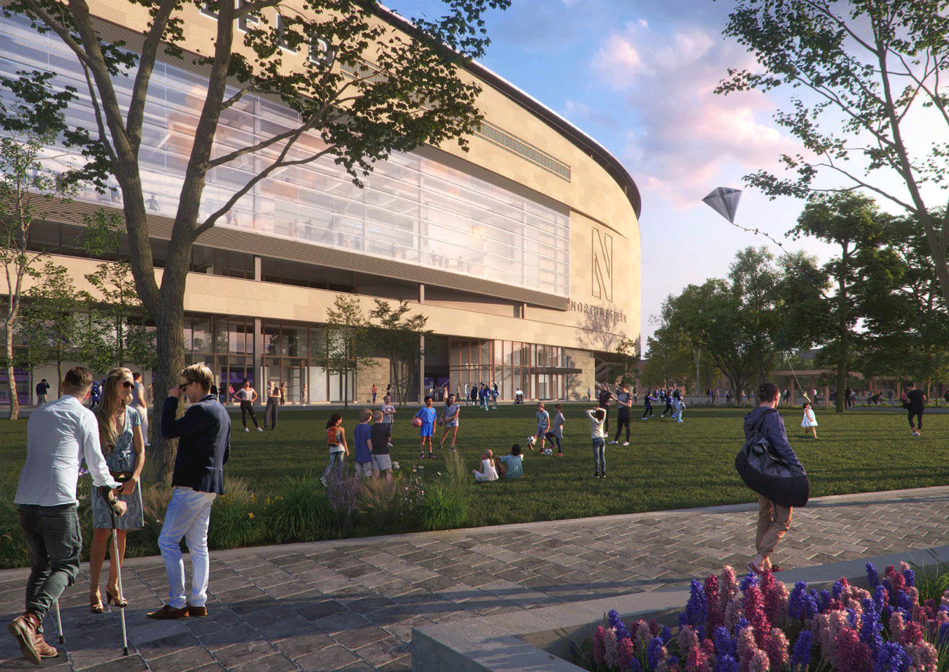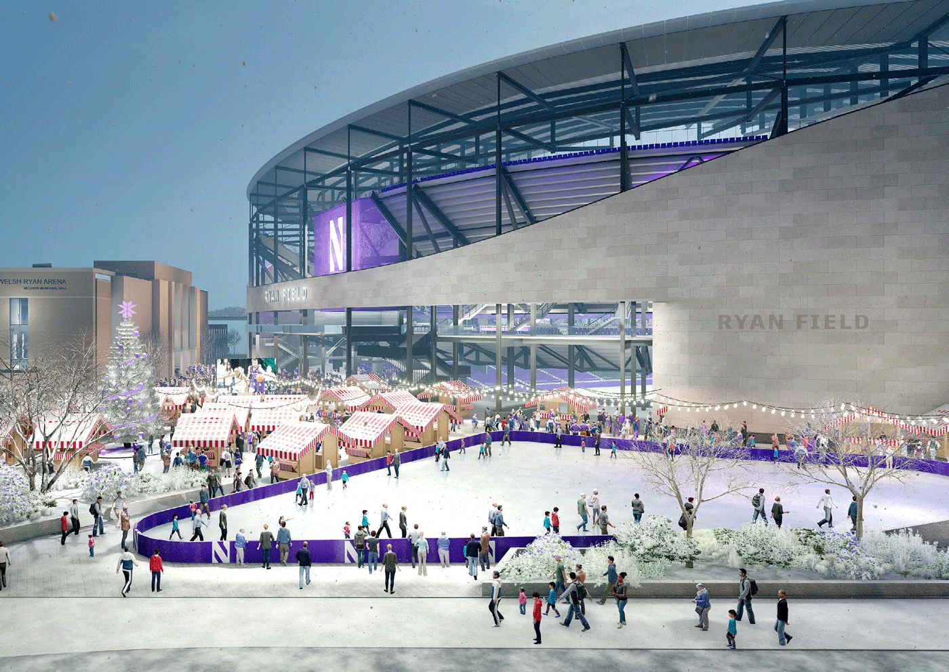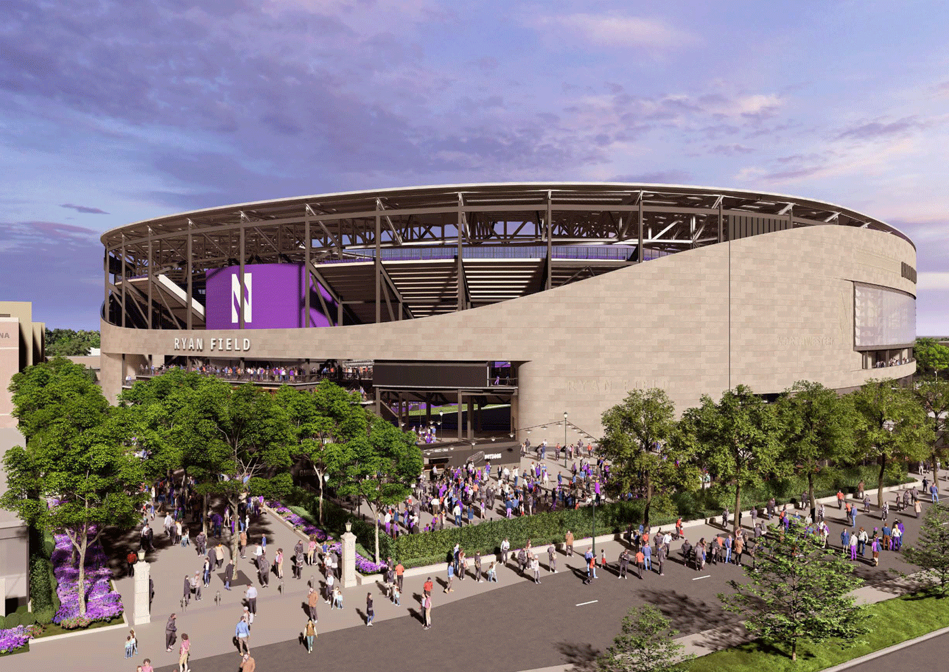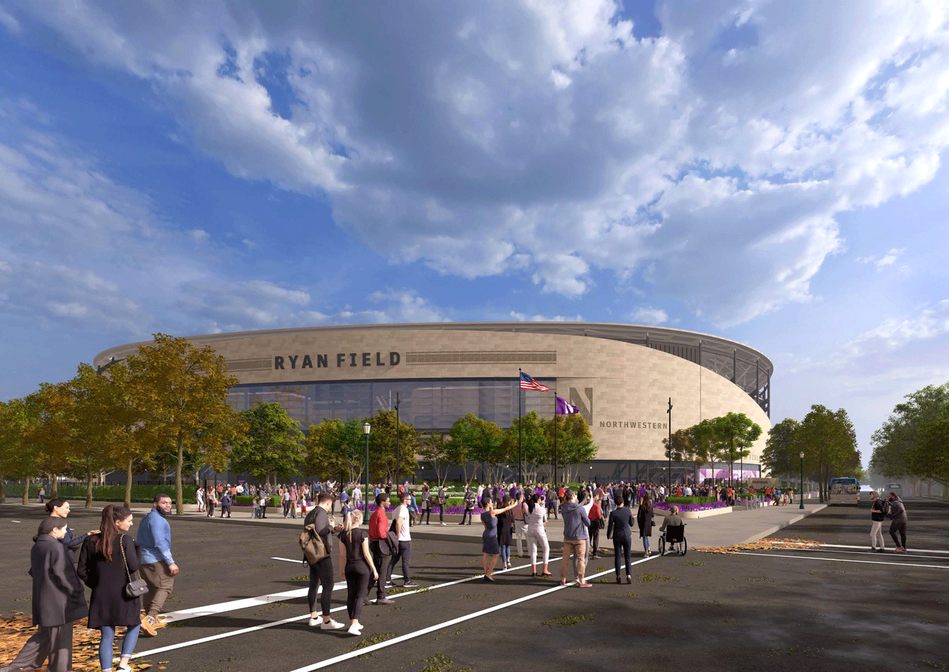Serving as the lead design architect and architect of record with Perkins&Will serving as the associate design architect, the design of the new Ryan Field and campus will reduce seating capacity by 12,000 to 35,000, bringing fans much closer to the field, resulting in an engaging and intimate experience. Wide concourses and terraces with unobstructed viewing areas and refreshment stands will provide ease of access throughout the stadium and plenty of room for informal gathering. Outdoor plazas, some with direct views onto the field stadium, will allow students, alumni, families, and community supporters to gather and tailgate before and after games, enhancing the game-day experience.
Ryan Field also will be the most accessible in college football. The stadium and all of its services are meant to meet the needs of people with all abilities without the need for adaptation or specialized design. With the vision of the Ryan family, and HNTB and Perkins&Will’s commitment to equity in design, the new stadium goes much further, at least doubling all ADA requirements, which fans will see in wider entry points and ramps, expanded terraces for seating, additional grab bars throughout the stadium, and in restroom fixture configurations.
Location: Evanston, IL
Client: Northwestern University
