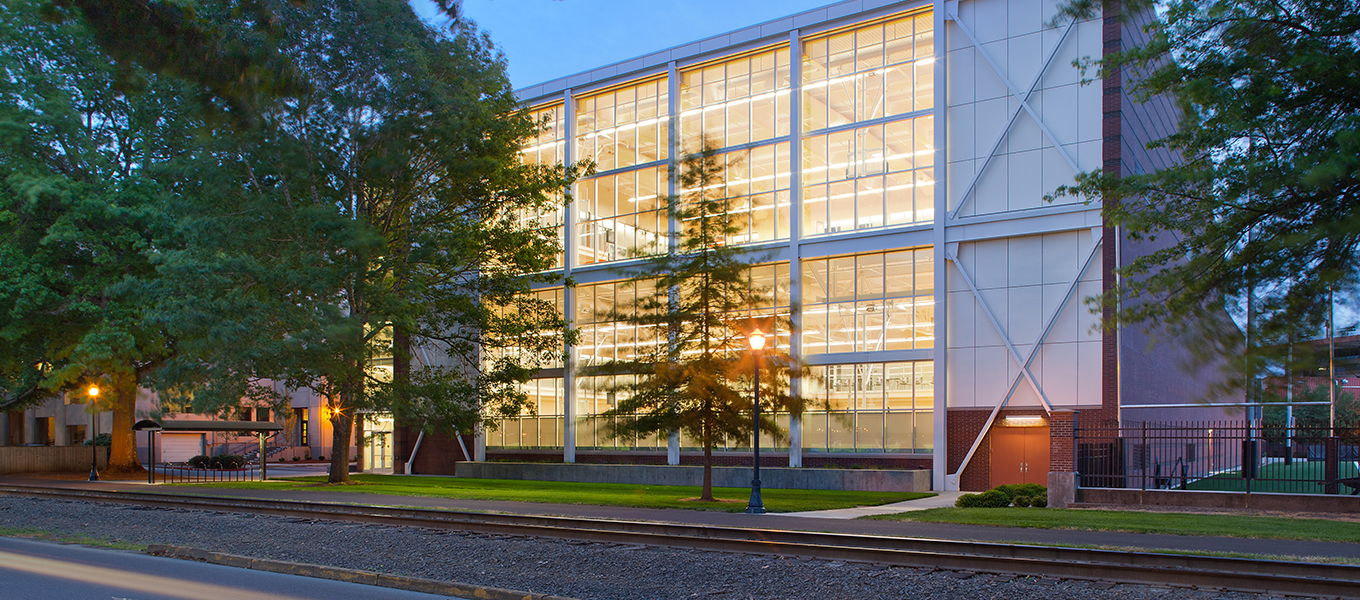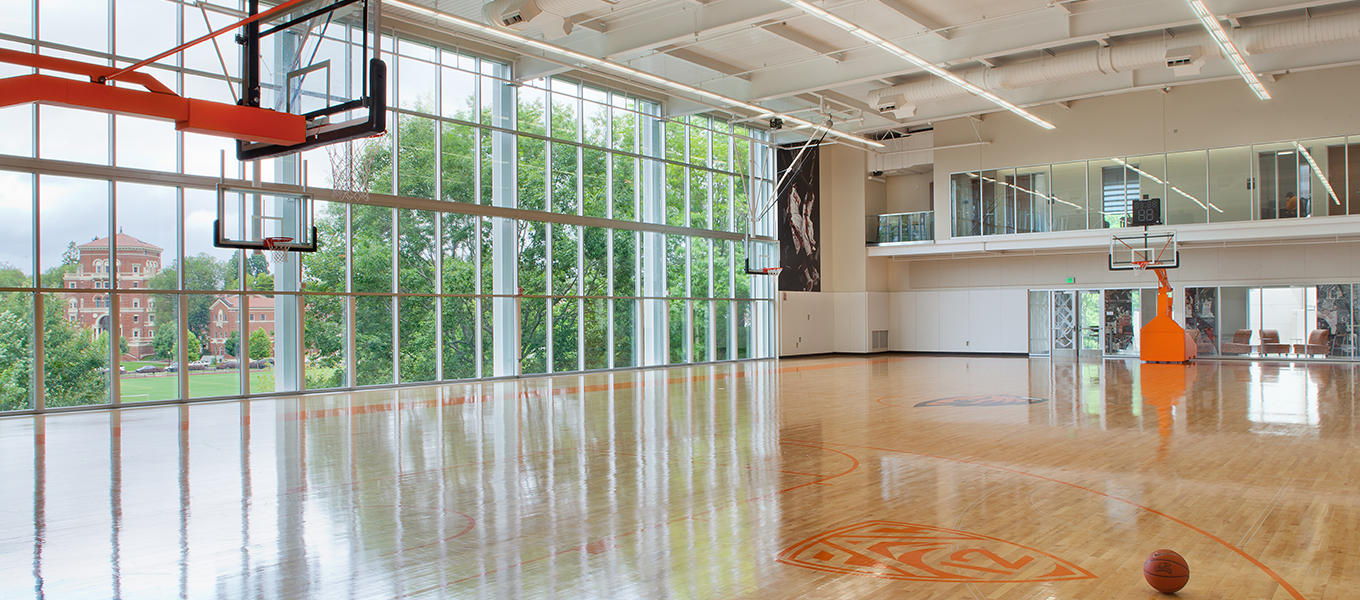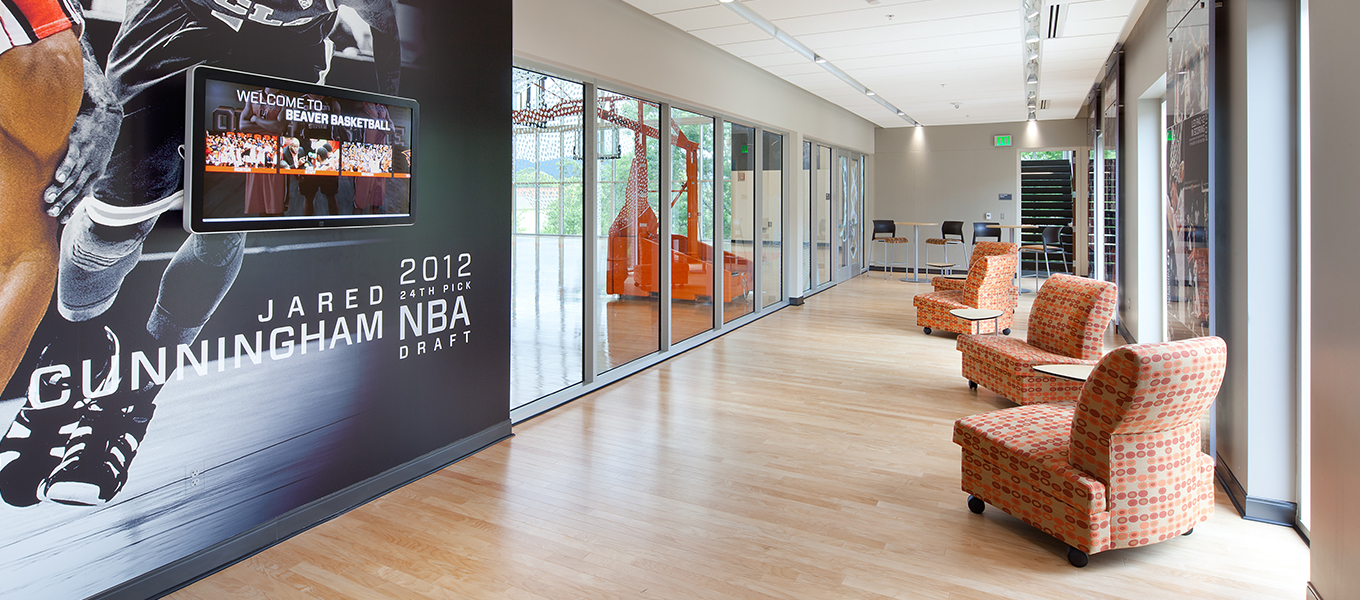HNTB designed Oregon State University’s new sports performance center that serves as a basketball training complex. The performance center was design and constructed in two phases. Phase one includes a 17,000-square-foot strength and conditioning areas with an indoor sprint track and a wrestling practice facility. The building is sited at the heart of the University’s sports campus, with the football stadium, basketball arena and indoor football practice facility directly adjacent to its location.
Phase one includes a men’s and women’s basketball training complex with two practice gymnasiums, stacked on top of each other; the first facility of this kind in collegiate basketball. Each court is approximately 9,600-square-foot and has extensive amounts of glass along the north walls, maximizing natural day lighting opportunities. Support program spaces include coaching/staff offices, entry lobby and lockers.
Location: Corvallis, OR
Client: Oregon State University



