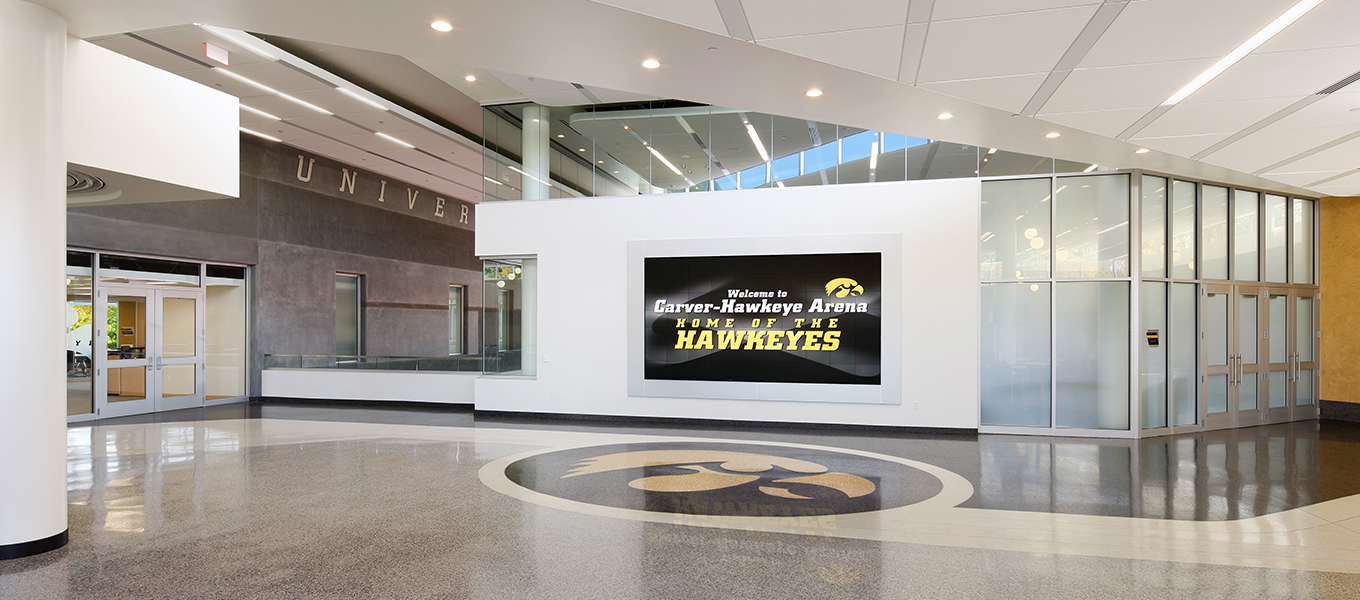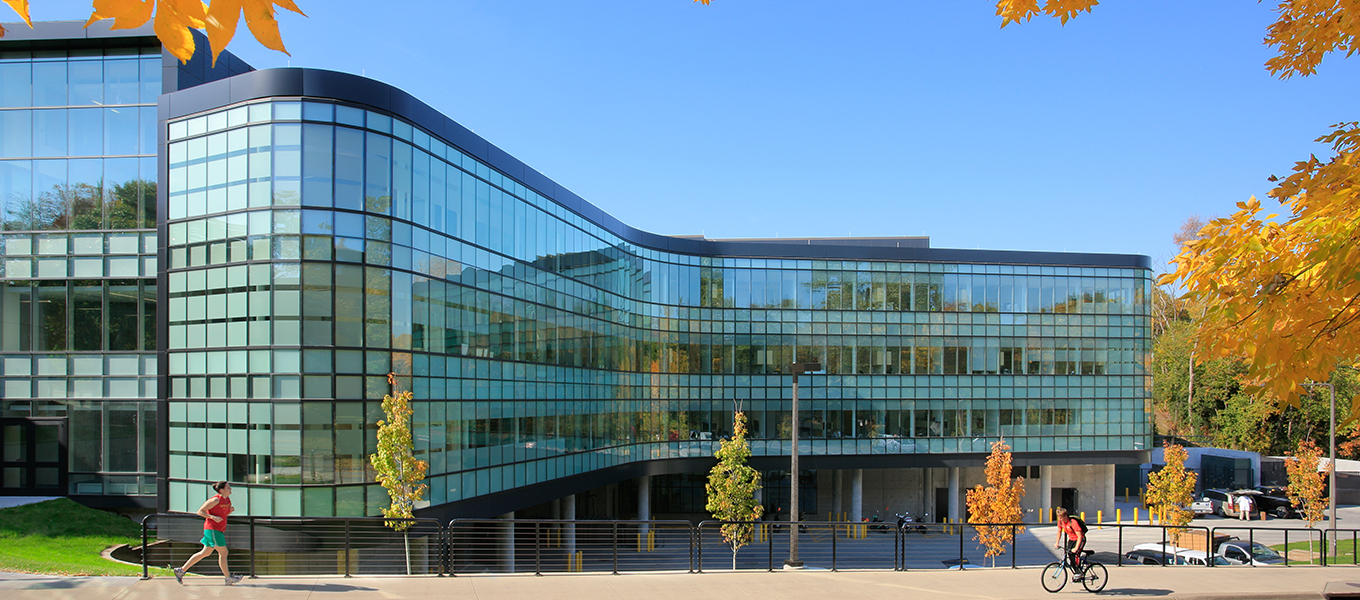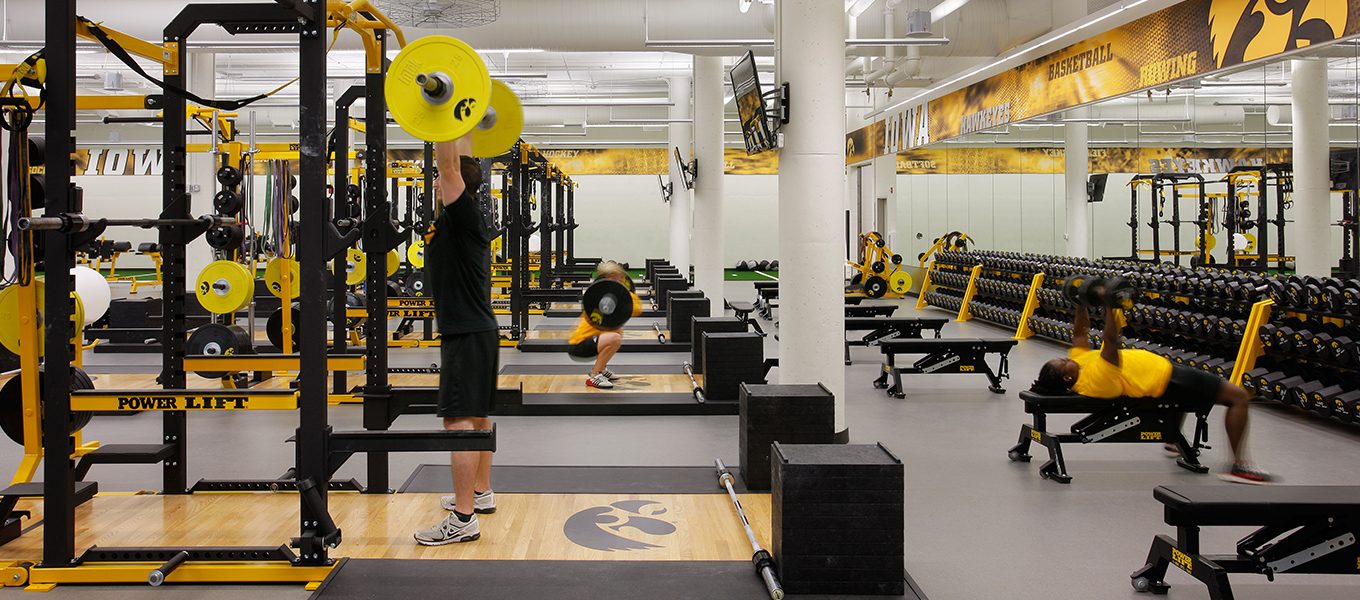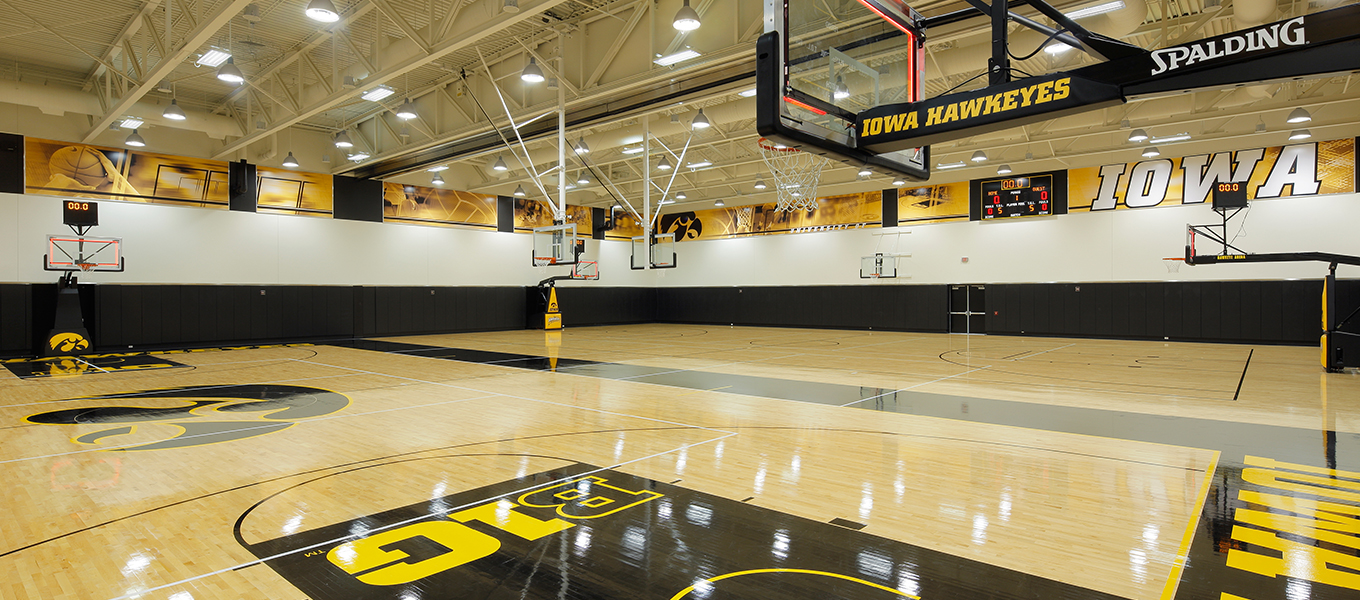HNTB, working in association with Neumann Monson Architects, designed the renovation and expansion of Carver-Hawkeye Arena - a Gold LEED certified project. The 120,000 sq. ft. project included the addition of premium seating options within the arena and a new club area, renovation and expansion of athletic and coaches’ offices, addition of two practice courts, weight room and training room for all varsity sports, and team locker rooms for basketball and volleyball. The practice courts are shared by the men’s and women’s basketball teams as well as the volleyball team. One of the few sport venues in the country to be recognized with an AIA design award, the building addition was designed to complement and strengthen the unique architecture of the arena. The new four-level addition is only one story above grade and was nestled into an adjacent hill to minimize its visual impact and respond to the existing scale of the arena.
Location: Iowa City, IA
Client: University of Iowa




