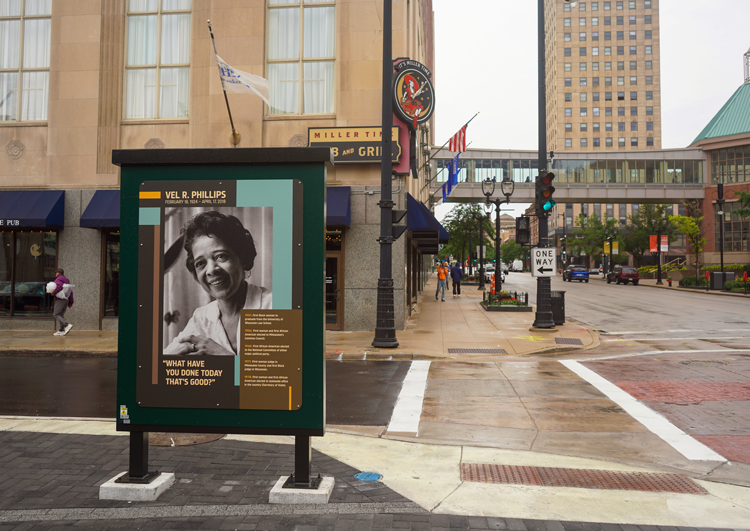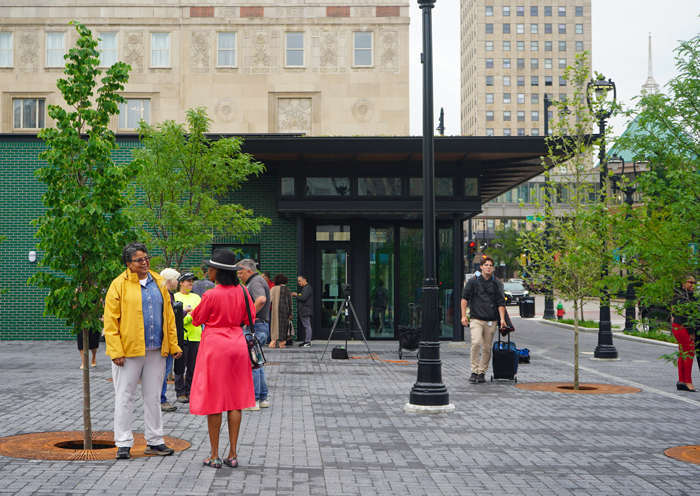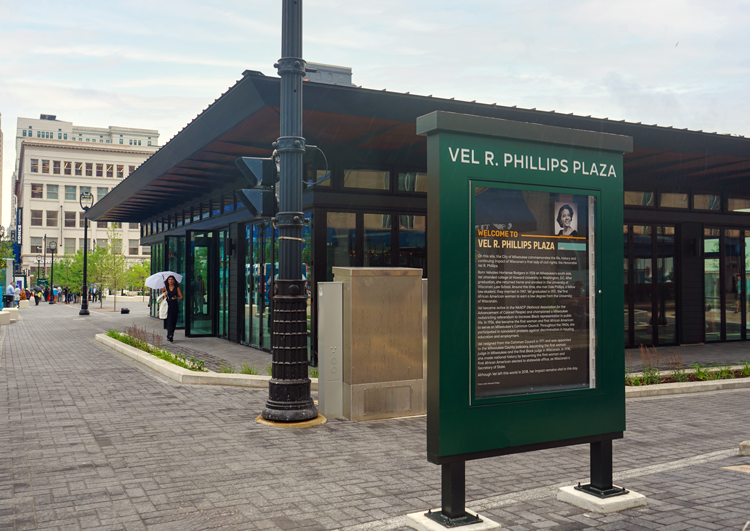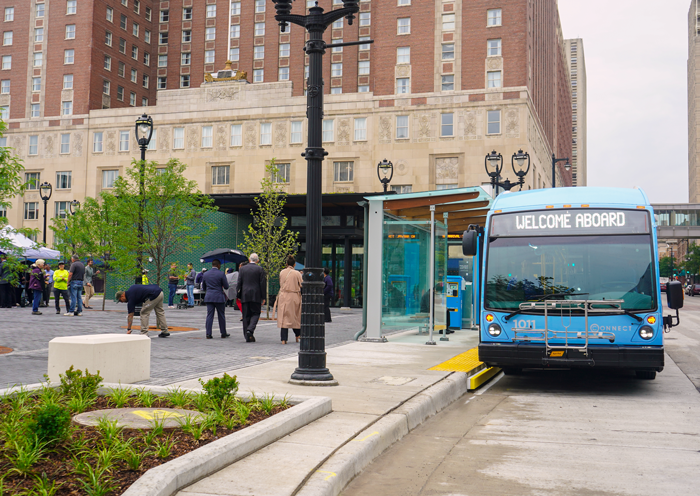A concept grown out of the partnership between HNTB and the City of Milwaukee and Milwaukee County during the design and implementation of Milwaukee Streetcar (The Hop) and the East-West Bus Rapid Transit (CONNECT 1) projects, the new Vel R. Phillips Plaza is a unique multimodal gathering place that combines functional transit facility components with engaging community-centric spaces that will serve as a catalyst to the area’s ongoing development.
HNTB served as lead designer and prime consultant on the project, leading a multidisciplinary team including landscape architecture, building design, lighting design, foundation design, drainage design, structural design and geotechnical analysis.
Dedicated to Milwaukee and Wisconsin civil rights icon Vel R. Phillips, the project transforms a once-vacant lot into a robust gathering place that blends traffic calming, pedestrian improvements, transit facilities and more.
Some of the plaza’s features include:
- A station to accommodate Milwaukee County’s East-West bus rapid transit line
- Designs to create flexibility for future streetcar line expansion
- Public art installations and a series of kiosks dedicated to telling Vel R. Phillips’ story
- A 2,900-square-foot food/beverage retail pavilion space
- A grove of 30 trees supported by a unique permeable paver and soil cell system
- A flex space that has the capability to host farmers markets, food trucks or other community events
- Bump-outs into the street to calm traffic and shorten pedestrian crossing distance.
Location: Milwaukee, WI
Client: City of Milwaukee
Services: Lead design, prime consultant, public and stakeholder engagement, structural design, geotechnical analysis, BRT and streetcar design





